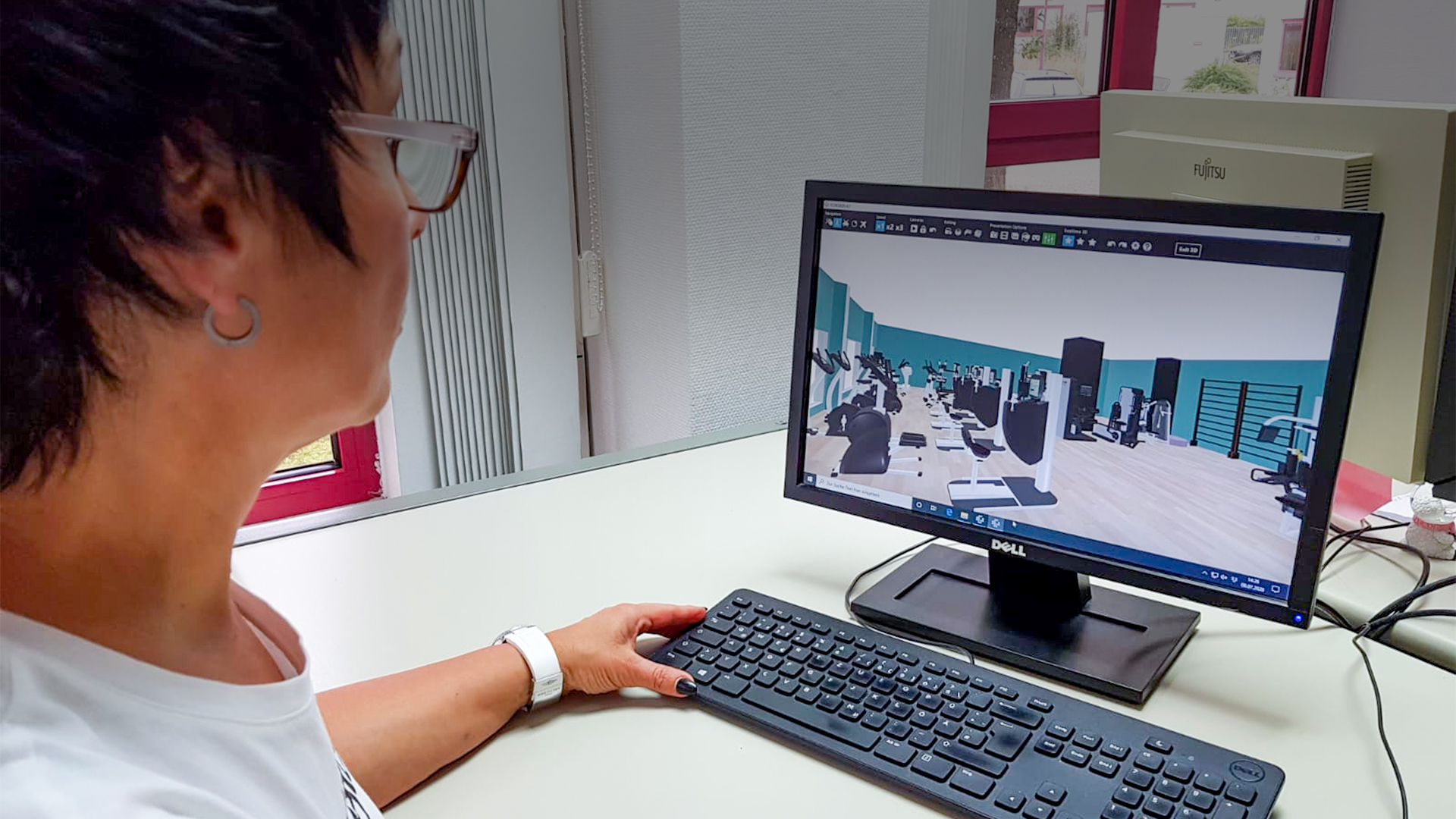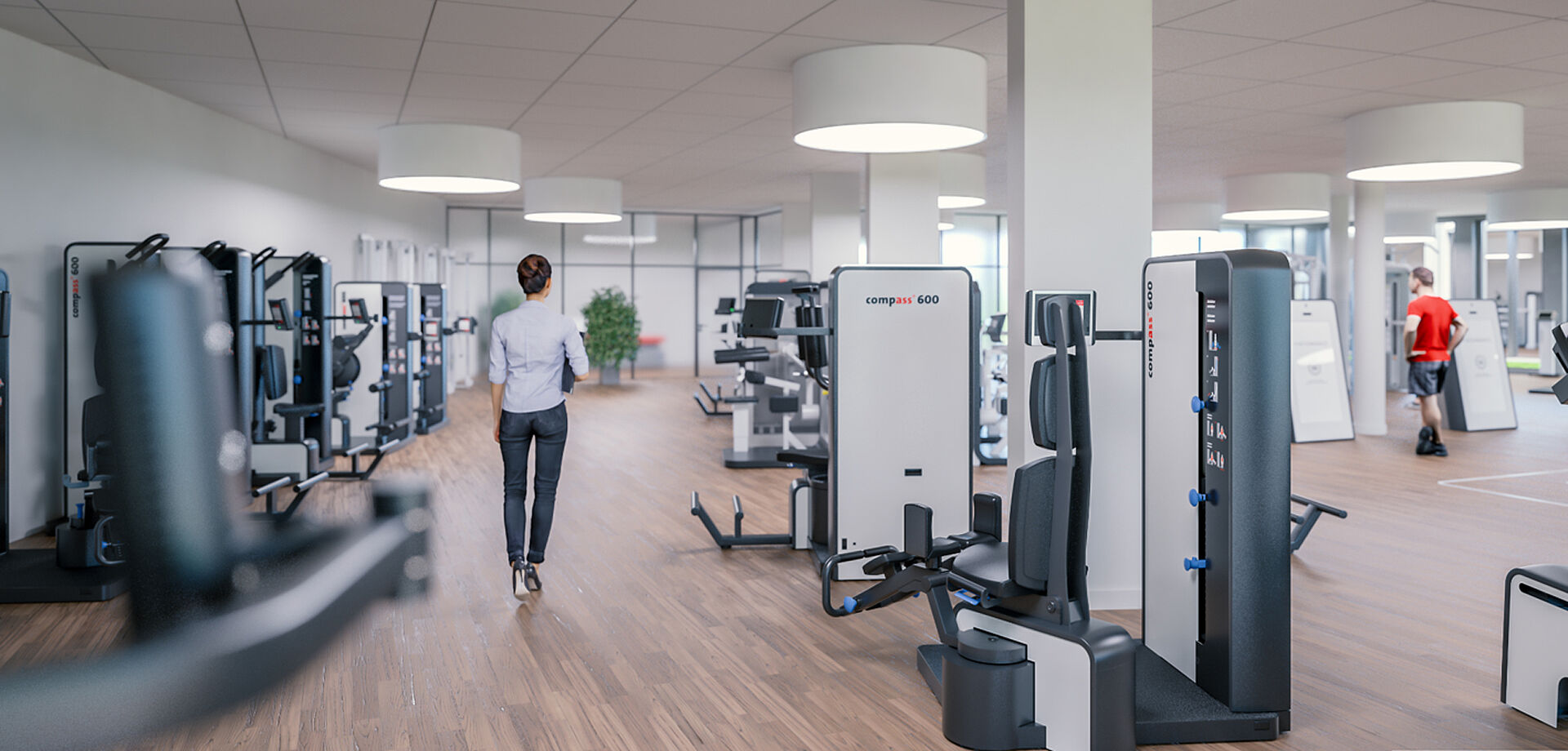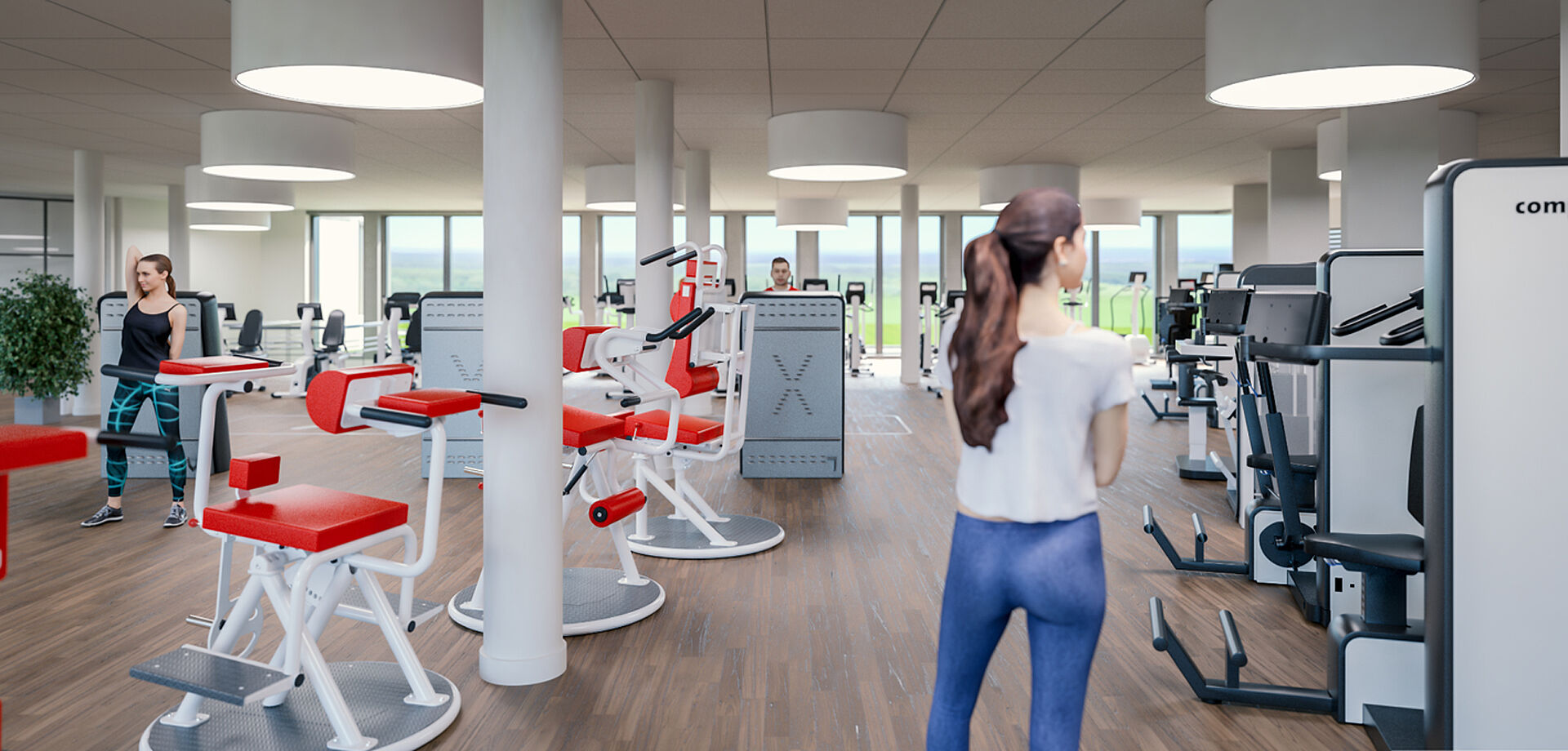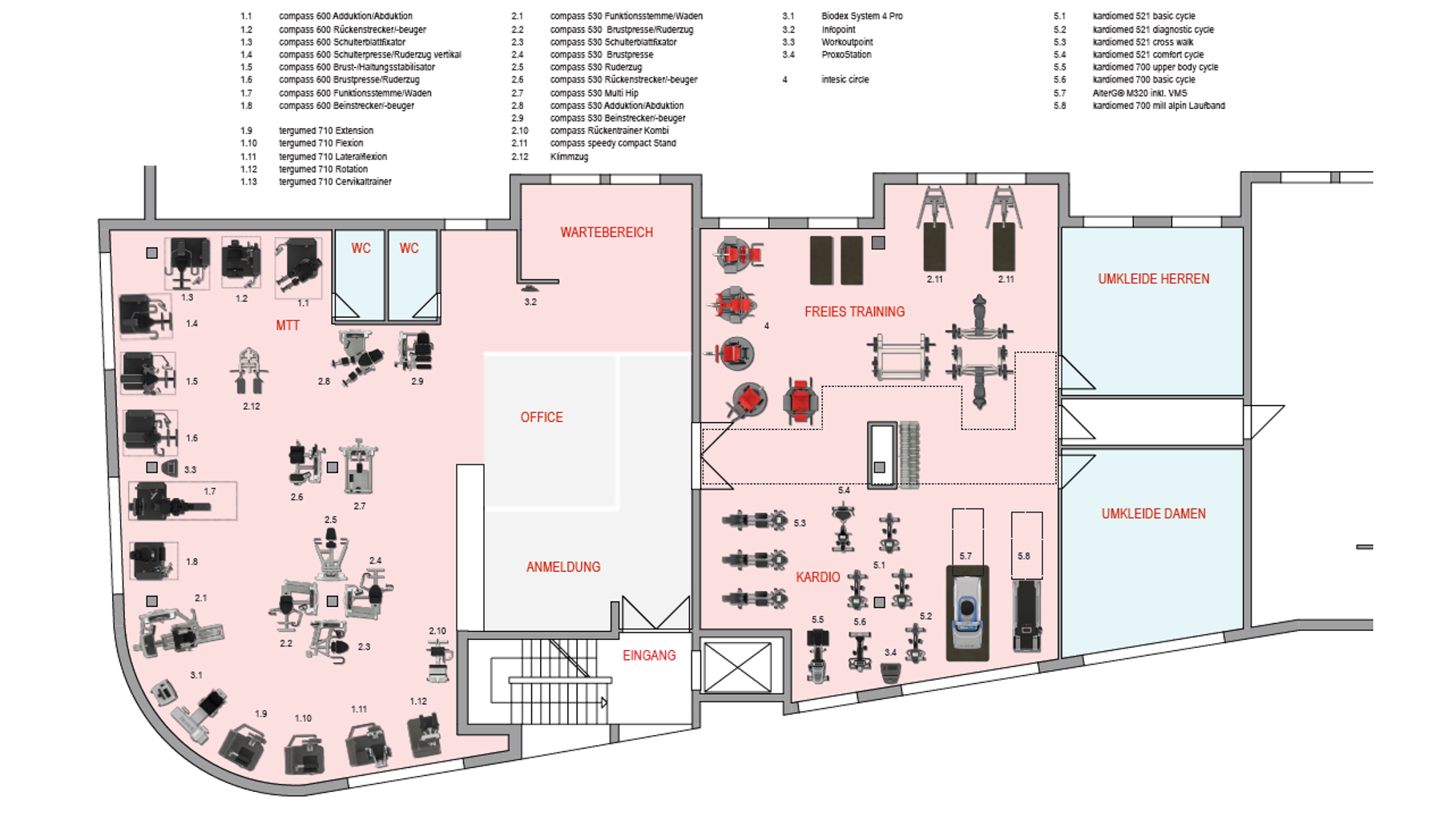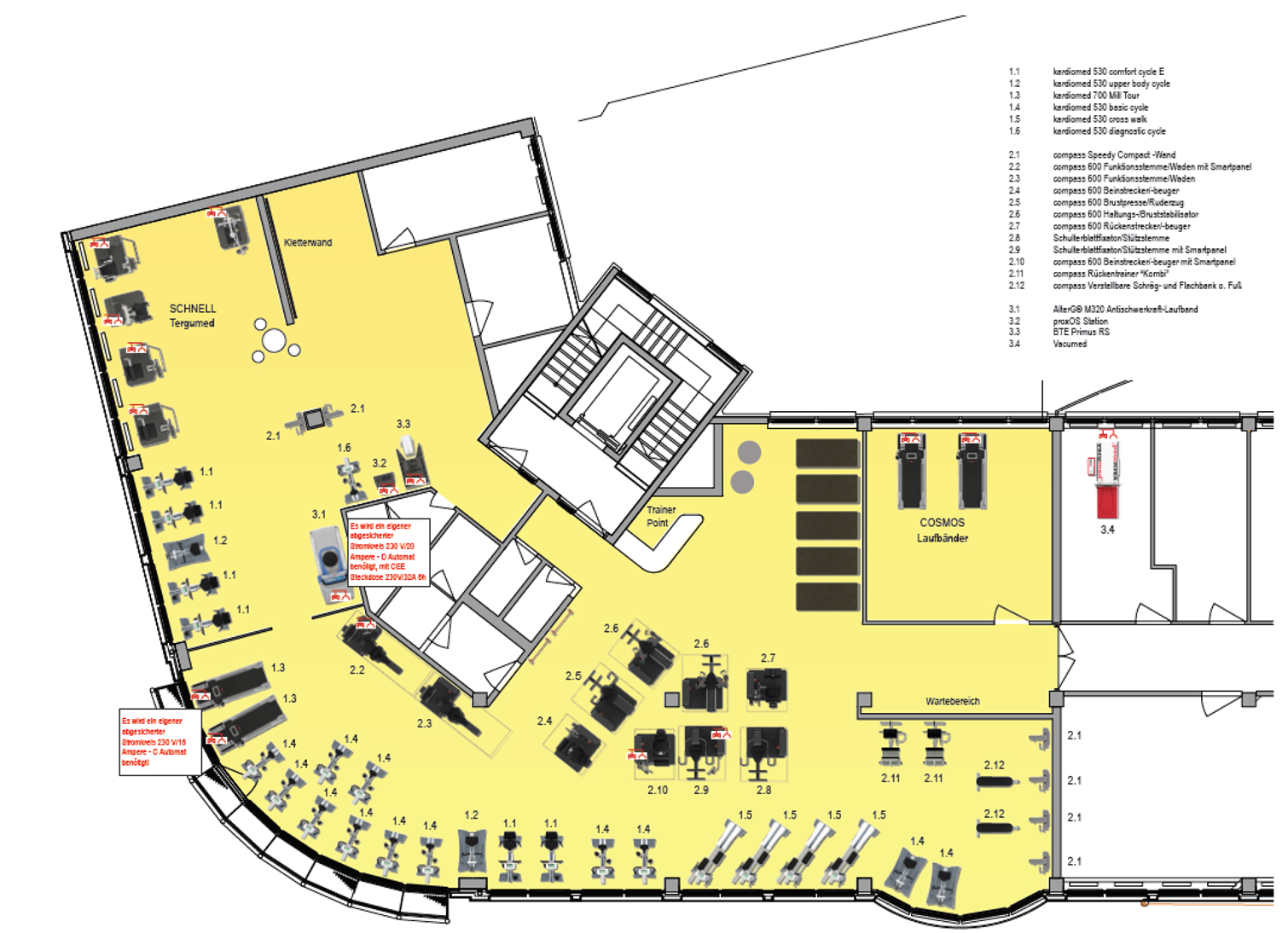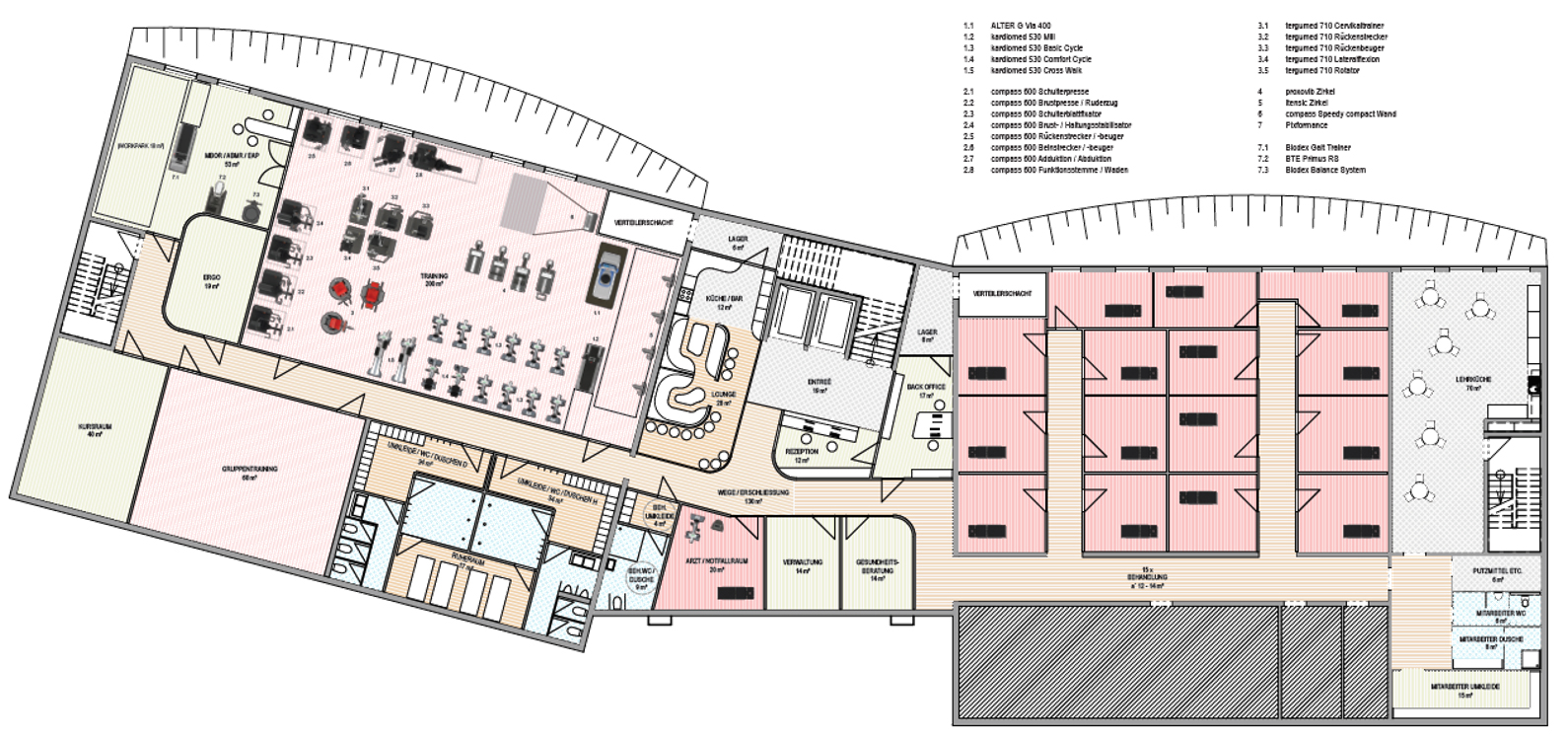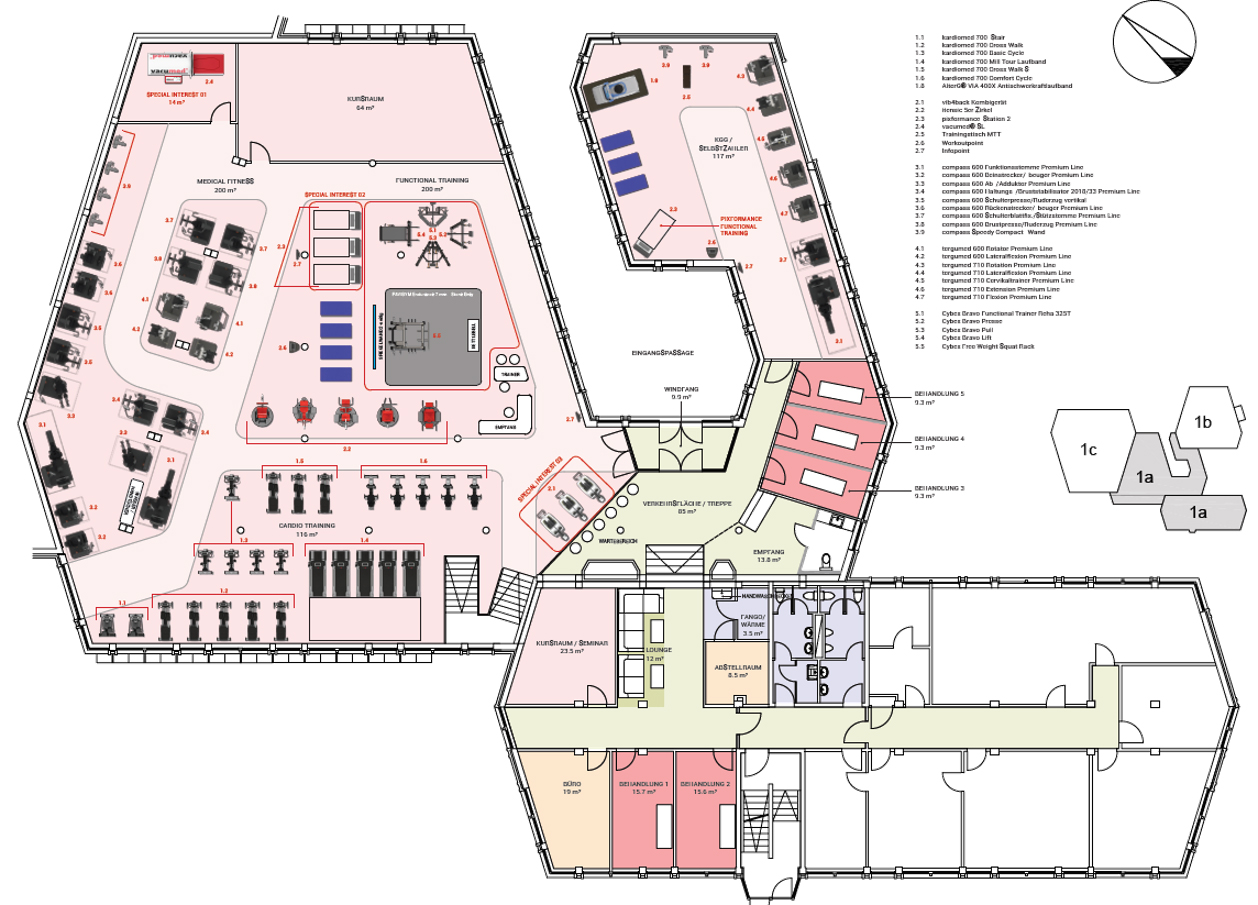Individual floor planning
With our long years of expertise in medical establishments, we can support you in planning a new practice or extending the range of devices in existing rooms through our planning service for efficient use of space.
Before floor planning, our international team will analyse your needs in order to take the fullest account of components such as function, arrangement and style. A needs-oriented, process-optimised spatial plan is essential for frictionless treatment in the institution, helping contribute, alongside a pleasant atmosphere, to the high satisfaction of employees, patients and visitors.


